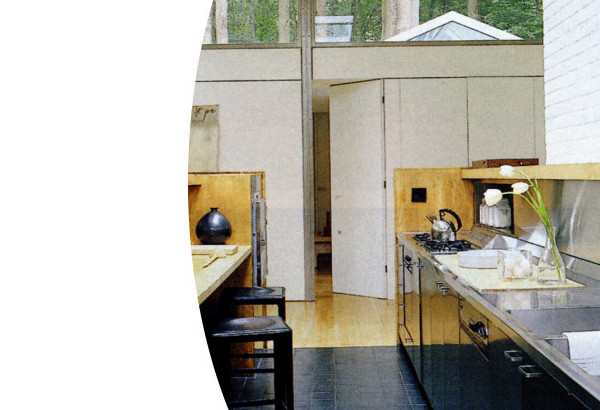
November 2000
Tea and Sympathy
Japanese teahouses inspired a modernist Connecticut house originally built by an architect for his own family and now sensitively renovated
Ten years ago, when Susan Leaming and her husband, Eric Pollish, decided to move their base out of Manhattan, they inspected several reproduction Colonials in New Canaan, Connecticut. But instead of a faux manse, they purchased something authentic: a mid-century-modern house that architect John Black Lee had built for himself in 1956. It’s one of many similar glass boxes erected by designers such as Marcel Breuer and Philip Johnson after World War II, when the town was a mecca for modernists escaping New York City. “I was trying to show that a modern house could be lived in successfully by an American family,” Lee explains today. At just under 2,000 square feet, the efficient little building comprises only seven rooms. A high-ceilinged kitchen, dining, and living space is flanked to the east and the west by pairs of bedrooms. Between each pair, Lee squeezed a skylit bathroom.Even though the structure had fallen out of plumb, the Pollishes loved the plan and never considered tearing Lee’s house down. Rather they repainted, refinished, or replaced nearly everything you can see or touch. Installations included expensive low-voltage spotlights, Philippe Starck bathroom sinks, and black slate tiles on the galley-kitchen floor. More substantively, Toshiko Mori, their young Japanese architect who teaches at Harvard, had wood porch posts replaced with high-tech-looking columns: skeletal T-shaped uprights made of stainless-steel plate sandblasted for an extremely matte finish. Interior columns were lengthened and reinforced with similar metalwork so the ceiling of the large central room could be raised a crucial 18 inches. Enlarged clerestory windows ascend to the new ceiling, capturing views of old pines. These trees were Lee’s inspiration for the sylvan pavilion’s indoor-outdoor Japanese-teahouse aesthetic. But where aluminum-framed sliding glass windows once evoked paper shoji panels, today Mori’s stainless-steel glass doors swing like weather vanes on pivot hinges.
Lee’s original sliding doors have been reused in a freestanding glass-walled garage, parked in the front yard at the edge of the pine clearing. Still, comparing the renovated house with photographs of it published in 1964 by the New York Times induces a strong sense of deja vu. “That’s because there’s really nothing to it,” says Lee modestly. “I made walls to shape the air inside. The style comes from the people who live there, but the architecture is hard to lose.”
– Craig Kellogg
(Click for a PDF of Tea & Sympathy – Learning/Pollish Residence, New Canaan, CT's list of services)


