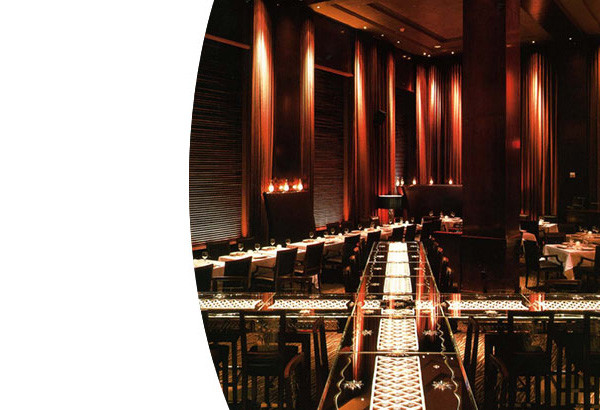![]()
March 2002
They got off to a shaky start: the cosmopolitan city that cleaves to its romantic past versus the high-concept, too-cool-for-school brand that is Ian Schrager Hotels. When ISH bought the venerable Clift Hotel in 1999, San Francisco mobilized— focus groups, editorials, vigils, even a Web site warned the ISH triumvirate (Schrager, star designer Philippe Starck, and president of design Anda Andrei) to go easy. The Clift was home to the legendary Redwood Room, for decades the cherished haunt of thirsty sophisticates, rated by even the titanium scooter crowd the sexiest bar in town. ISH got the message. Their $40 million renovation notwithstanding, the Clift aura wasn’t to be sacrificed on the altar of hipness.
ISH sparked the boutique hotel trend in 1984 with New York’s Morgans. The drill is this: For a fixer building, Schrager devises a theme (cheap, young, luxurious, etc.). The staggeringly fecund Starck (he does everything from faucets to uniforms for the hotels) sketches out details, often from his home in France. “We create together,” says Andrei, who, with an executive architect— here, Freebairn-Smith & Crane—prepares drawings from Starck’s faxes and makes it all work. “The point is the integrity of the design as opposed to who stamps and signs.”
“I love that San Francisco is old-fashioned and wood and cigars and elegant, and that it is also cyber kids with no history and no rules,” Starck enthuses. His lobby for the historic, George Applegarth-designed, Italian Renaissance-style Clift addresses that duality. Ceilings are again their original 25-foot height; the shell—cool, gray, polished Venetian plaster walls and Pietra Serena limestone floors—is Old World and rich. (Schrager’s signature: no exterior sign and the name shortened to “Clift.”)
Amid the studiously placed lobby pieces is the requisite ISH big-buzz item, but Starck’s bronze Louis Quinze-style Wonderland chair is more gimmicky space-waster than provocateur. The real theater lies in the 18-foot-high, cast-bronze fireplace mantel and Starck’s space-manipulating use of contrasting materials in the door frames and reception alcoves.
The fear was for naught: As renovated, the Redwood Room will surely be tryst central for the ages. Designed in 1933 and sheathed from a single, 2,000-year-old redwood tree, it is now largely monochromatic (red- wood tones in18 different textures of leather, fabric, carpet, wood, and bronze) with dashes of low-voltage color. The Art Deco marquetry and fixtures—as well as the gilded ceiling—have been gloriously preserved, and the 75-foot-long redwood-burl bar replaced (termites, apparently) with dramatically illuminated glass.
“Public spaces need experimentation, and they need to be strong,” says Starck. “Guest rooms are absolutely the opposite.” For the 374 rooms (49 are new), the designer used a soft pastel palette and sumptuous fabrics to broadcast tranquility and luxe. While all the public areas have been reconfigured, the budget dictated that 90 percent of the guest rooms remain intact. The only perceivable flaw: tiny bathrooms in even some of the most expensive rooms, a condition of the building’s footprint.
Grace notes include the sleek, all-white business center (velvet curtains, mesh Eames chairs); the rooftop Spanish Suite with wraparound terrace (once the owner’s residence, now the locale for parties and chichi meetings); and the burnished, clubby “living room” lounge off the lobby.
“Less and less am I trying to prove something,” Starck proclaims. The Clift, too, appears supremely comfortable in its new skin.
– Therese Bisell


