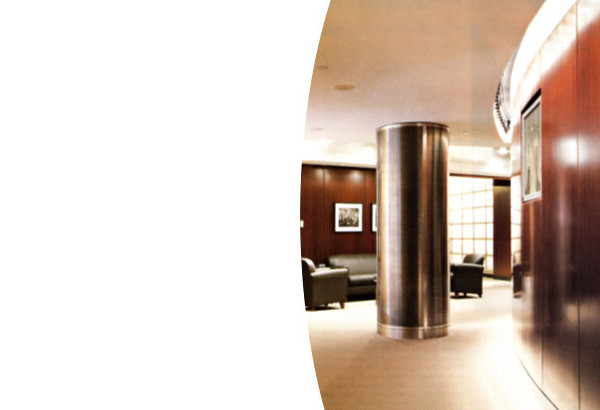
May 2000
Grand Attraction Below
Underground does not mean forgotten in a Pfizer,Inc.
Dining and meeting Facility designed by the Switzer Group
No one thinks much about what’s inside the medicine cabinet. If it makes us healthy we take it and close the bottle. But Pfizer’s job is to continually discover and sell medicines for healthcare, animal health, and consumer health. Everyone has been touched by Pfizer in some way.
In 1849, Charles Pfizer and Charles Erhart, cousins who emigrated from Germany, founded Pfizer and Company in the Williamsburg section of Brooklyn, New York. The launch of Terramycin in 1950 led to Pfizer becoming a full fledged pharmaceutical company that didn’t need the middleman to sell its products.
Its augmentation has continued today, with a burgeoning headquarters in New York that led to further expansion of its corporate offices a few blocks away. Treating employees in the new location (150 East 42nd St.) to the same benefits at its sister location (235 East 42nd St.) meant designing a new dining and meeting facility. The Switzer Group did just that, making a 55,000-sq. ft. basement look anything but dark and small.
“The concourse is below level but we didn’t want anyone to feel underground,” says Jackie Barry, facilities manager at Pfizer. The company occupies 11 floors with approximately 800 employees in this location. Feeding them and creating ample meeting space was a top priority when the move happened due to fast expansion.
Pfizer met with The Switzer Group and talked about the values important to the company, such as durability and quality. The architects then tried to translate these values into a design, choosing appropriate materials to reflect these terms. “We were looking for long-term quality,” says Bob Scutter, project principal at Switzer. Low maintenance but high durability materials such as metal and stone were chosen instead of relying solely on wood and glass. A custom terrazzo floor was installed even though Pfizer rents the space. “They went the extra mile,” adds Scutter.
This area was completely gutted when the architects came in so they had carte blanche to design at will. “It’s not a typical cafeteria,” says Lou Switzer, CEO of the Switzer Group. “It’s a sprawling restaurant with flavor.” What was important was not just how the dining area looked but how it operated. The architects worked with food consultants on coordinating the back of the house for efficient food service. How many people should man each station was calculated. A New York style deli was also incorporated to add a native flare.
The cafeteria seats 325 hungry corporate employees in its open room or its private dining area. “This cafeteria is a good value in the neighborhood,” says Barry of the midtown location. “It’s hard to get something that isn’t fast food for under $10.” When the cafeteria is closed after the lunch crowd, employees can still buy coffee and something small to eat at a grab-and-go snack kiosk.
Adjacent to the dining facility is a multi-functional space that is used as a training facility or a conference center. Breakout rooms surround the main auditorium, and movable walls allow the space to be divided into as many as nine conference rooms with dedicated audio/visual controls. The conferencing area seats 200 people at a given time. Other common support areas include a data center, mail and reproduction center, corporate facilities, contractor offices, and storage.
The 18-ft. high vaulted ceiling, flanked by 12-ft. high areas, bolsters the design concept by creating a space that you’d never expect in a basement. “You don’t normally see these kinds of ceilings underground,” says Switzer. “It makes it ceremonial, goes against expectations.” The client wanted to take advantage of the double ceiling height to keep the feel of its volume.
The gallery, or main entry into the space was important for lasting impressions. “It’s the first thing you see,” says Scutter. A rotating art display greets employees on their way to the conference and dining facility. These works were chosen with the help of professional curators. Pfizer’s values were not only important to the design but to the company’s daily activities, so they are listed in the gallery.
There was also a circulation challenge as Pfizer employees enter the space from escalators and elevators in different locations. “We wanted them to have the same experience,” says Scutter. A circular gallery provides the solution. Both elevators and escalators deposit visitors into different ends of the gallery. Transparent walls break up the space between the gallery and the cafe, and screens with alabaster panels are backlit for extra light. “A basement space needs creativity,” says Switzer. This one is accented with art, glass, and divided into smaller, cozier, more functional spaces with movable walls and furniture. “The best way to make it feel unique was with lightig, since there is no natural light,” he adds.
Blindfolded and escorted to the concourse, no one would ever suspect they were under anything here.
– Linda Burnett
(Click for a PDF of Grand Attraction Below – Pfizer Inc, Headquarters, NY's list of services)


