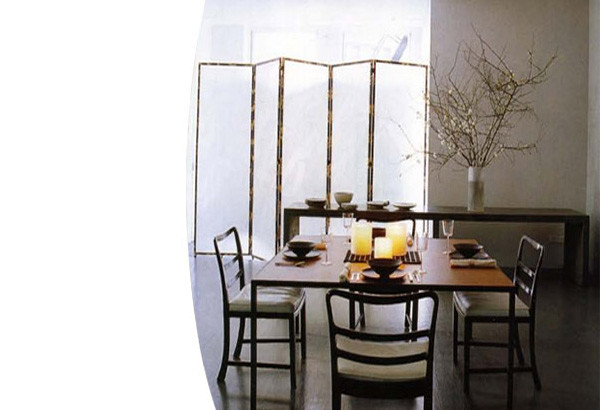
Banker’s Trust – 5.1998
Maybe Roberta Arena is decisive because she was executive vice president of one of the nation’s largest banking firms, or perhaps she became executive vice president because she’s decisive. Either way, she knew what she wanted when she first saw her new Tribeca loft: simplicity pushed to the vanishing point—a.k.a. minimalism. ”I don’t wear jewelry, and I’ve never liked bows and floral prints,” says the recently retired Arena, whose closet full of buttonless, zipperless neutral-gray creations by Zoran, the no-frills fashion designer, reveals all about her personal aesthetics. “Buttons drive me crazy,” she says. “I’ve always liked simple. It’s easy. It clears your thoughts.” Arena came to the loft with such a clear mind and little baggage because her 20-year tenure as a banking nomad—posted in London, Paris, Los Angeles, Brussels, Miami, and Chicago—kept her moving frequently and traveling light. Even when she returned to New York, in 1994, she lived out of a suitcase more than half the year (in 1996, she clocked 30 weekends out of town). She even refrained from buying books—her passion—for lack of a wall she could call her own. “I winnowed down my possessions to a few things I treasure,” she says.
Call it a reverse midlife crisis, but having left so many places, she wanted to park her toothbrush permanently. Her realtor found a loft that satisfied her checklist—plenty of light, a big square living space rather than the typical long narrow one, and a sweeping vista. The 5,000-square-foot floor was bounded on three sides by a colonnade of generous windows: fluted cast-iron columns supported 10 ½ foot-high ceilings. Because Arena “needed to feel comfortable alone yet be able to have eight or ten people over,” the space had to be “fungible.” To make the least out of the raw emptiness, she hired New York architects Katherine Chia and Arjun Desai.
“We decided to define areas, not with solid walls and doors but with a series of spatial spheres,” says Chia. The architects zoned the full-floor loft for public spaces up front and private areas in back, and sized them so they wouldn’t overwhelm their client. They also studied Japanese garden design in addition to light sculpture by James Turrell and art furniture by Donald Judd. “We tried to create simple, functional, flowing areas, paying special attention to light,” says Desai. “It was a process of reduction and clarification.”
“Roberta is the first client who allowed us to take design to a very pure level,” adds Chia. “We thought about what it means for the typical New Yorker to live sandwiched between the floor and ceiling planes, so we made cuts in the ceiling and folded its surfaces for hidden lights that give it a sense of floating.” In the living room, the architects hollowed out a large wedge in the ceiling and added concealed lighting that defines a virtual room within the larger room, essentially nesting a void in a vacuum. To achieve final simplicity— that ne plus ultra minimalism beyond which the design could not be— they banished all the thermostats, track lights, and door handles that foster visual static. “Keeping the ceiling and walls clean was a major consideration,” Arena says. “Among my least favorite things are plugs and switches. Things like doors get in my way. I wanted open closets without doors; I hate to root around.”
The palette of materials reinforces the loft’s serenity. In the entry, two floor-to-ceiling backlit planes of translucent white glass immediately tranquilize jumpy New Yorkers just off the elevator (some instinctively remove their shoes, as if they were entering a Japanese house). The floor was stained a greenish gray by Arena’s sister, Desiree, who helped consult on colors. The stainless-steel bathroom sink was sandblasted and acid-etched to create a diffuse reflection. Neutral grays are integrated into concrete walls and floors in the bathroom and kitchen, and a massive concrete table, not about to go anywhere soon, separates the kitchen and living areas. Billowy white sofas by Cappellini—architectural in their scale and shape, and large enough to be daybeds— help create a “room” within the living room already suggested by the luminous light wedge sculpted into the ceiling.
“The design is minimal but not industrial,” says Arena, admiring the neat squares of light striking the expansive living room’s bare gray hardwood floors. “Most people say it’s calming without being cold. In a city like New York, that’s a net take-away.”
– Joseph Giovannini
(Click for a PDF of Banker’s Trust – Arena Residence, NY's list of services)


