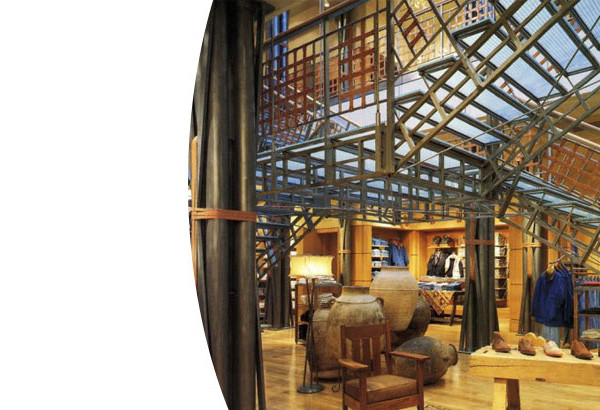![]()
1.1993
Text by Nayana Currimbhoy.
Photography by Timothy Hursley
Robert A. M. Stern Architects crafts a new Banana Republic in Chicago
Moving beyond the elephants, Range Rovers, and army surplus fatigues of the first Banana Republic store in California, Robert A. M. Stern Architects presents a subtle and more sophisticated version of the exotic travel scenario in the retail chain’s new store in Chicago.
Initially started by two Berkeley journalists to sell surplus army clothing, the chain was later purchased by The Gap. Recently, the parent company has decided to upgrade the clothes, and along with it, the architecture. The 14,360-square-foot Chicago store, according to partner-in-charge, Graham Wyatt, is to serve as a prototype for future stores.
Conceived as a contemporary version of a tropical plantation villa, the free-standing, 2-story structure holds its own among the eccentric mix of expensive boutiques and skyscrapers on Chicago’s famous North Michigan Avenue. Its barrel-vaulted facade of lead-coated copper is reminiscent of the prefabricated metal structures exported to hot-weather colonies from Europe in the late nineteenth century.
The cues for the interior’s theme are revealed by the exterior. Pairs of lead-coated pilasters are cross-bound together with solid bronze strapping, a fanciful allusion to the lashed bamboo homes of tribal cultures, and their pattern is repeated again in leather inside the store. Basket-weave patterns in the plantings outside the shop, again, prepare the visitor for the basket-weave leather and wood patterned interior. “We have used serious, modern materials to comment on the travel theme,” explains Wyatt.
A spectacular suspended steel staircase dominates the interior, and the plantation villa theme is suggested again in the plan of room-like alcoves surrounding the two-story courtyard created by this central staircase. Harking back to the suspended rope and stick bridges and stairs of primitive cultures, the staircase, which has glass treads, and cross-woven leather banisters, is bathed in natural light from a skylight which spans the length of the two structural bays. “The light, open space in the center creates a courtyard effect, reminiscent of tropical homes,” says project manager Lee Ledbetter, “and it helps draw the customers up to the second floor.” Two vaulted aluminum leaf ceilings on the second floor present a glowing sky to shoppers on long winter nights.
This is a very highly crafted store. Working with a broad range of materials—including white oak, granite, slate, sea grass, leather and steel—Stern’s design team has created a repertoire of ingenious details with abstract references to the tropical travel theme. Lacquered particle board tents lashed with steel cable are the most direct allusion to safari travel. Other abstract references include steel columns lashed with leather, basket-weave leather banisters, sea grass mats on the second floor, laminated plate-glass treads on the stairway, and a handrail of ridged white oak that is meant to resemble tropical vines and creepers.
“The work was done all over the country,” says Wyatt. Glass treads, for example, were fabricated in Pennsylvania, the wood walls in Salt Lake City, and the leather in Chicago. “It was quite an experience. A lot of our time went into finding and coordinating the artisans.” says Wyatt, of the store which took 13 months to complete. Time well spent, indeed.


