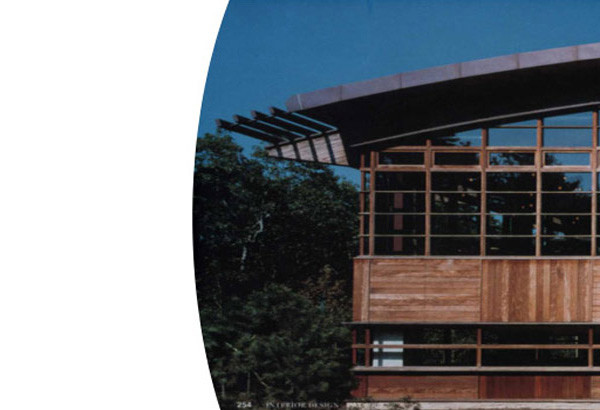
May 2002, Number 5
Body & Soul
The Ross Institute: Center for Well-Being
A groundbreaking private school by Richard Cooke & Associates stimulates both the intellect and the senses
IN NEW YORK’S tony, trendy Hamptons, a good real-estate skirmish is as de rigueur as an afternoon traffic jam on Montauk Highway. Usually, cocktail party chatter revolves around the zoning improprieties and architectural audacity of the summer population. Grandiosity is a favorite target—mention the 29-bedroom megamansion being built by mogul Ira Rennert, and eyes still roll. Even a refreshingly different kind of project can generate buzz, as proved by the master plan for the Ross Institute and the Ross School, a holistic, New Age-y private institution founded in 1991 by Courtney Ross Hoist, widow of Time Warner chairman Steven J. Ross, to educate her own daughter. Hoist’s personal project had grown into a full-fledged school when she announced a plan to populate over 150 acres with dozens of buildings, alarming residents who questioned the impact that the largest development on Long Island’s South Fork would make on the environment and government services.
Vociferous public debate notwithstanding, the Ross Institute’s first new building, the elegant Center for Well-Being, opened quietly—and to generally glowing reviews in the local press. Designed by Manhattan firm Richard Cook & Associates, Architects, the 48,000-square-foot structure is tucked among scrub oak and pine trees northwest of East Hampton village. The three-level building appears “humble from the street,” says Cook, and is surrounded by a berm that recalls those associated with eastern Long Island’s formerly ubiquitous potato barns. South Bay quartz from upstate New York and a basket-weave pattern of untreated, sustainably harvested Brazilian ipe wood panels wrap the center’s exterior and set the tone for the interior. And then there are the bold flourishes. A tawny quartz-clad wall extends the full height of the building, connecting—physically and metaphorically— the disparate functions housed inside. The wall rises from a koi-filled pool on the subterranean level, becomes a fireplace hearth in the ground-floor lobby, and terminates in the form of a bread-and-pizza oven in the organic cafe on the upper level. (Cook’s materials choices established a palette that will be used in future buildings throughout the campus.)
The school’s nontraditional curriculum has a global and technological bent, with an emphasis on cultural history, research, and digital technology. Educational tenets combine multiple points of view: mixing Eastern and Western traditions; feeding a student’s body, mind, and spirit; and combining inward contemplation and outward engagement with the community and society at large. Academic classes take place elsewhere on the campus, but the Center for Well-Being partakes of the school’s holistic philosophy, with many of the spaces doing double and sometimes triple duty. A large hall on the lower level transforms from a regulation volleyball court to a black-box theater to a screening room. A body-movement studio hosts dance and tai chi classes. Even the locker rooms come equipped with laptop ports. The great hall, sheltered beneath the building’s vault of 100-foot-long laminated beams, can be used for musical performances, lectures, or basketball games. This soaring ribbed ceiling was inspired by Sag Harbor’s boatbuilding tradition and, says Cook, by the belly of Jonah’s whale. So much flexibility was great news for the users but an acoustic challenge for the architect, who added extra insulation between floors to make sure that students could meditate quietly while basketballs are bouncing directly overhead The great hall’s floor was also a challenge, as Hoist requested the aesthetic of a painting rather than a basketball or volleyball court. Cook complied by staining the eco-friendly bamboo surface in a subtle and seemingly abstract pattern that interweaves with regulation floor markings (legible to ballplayers). The cafe floor boasts a more vivid pattern of inlaid wood; the floor of the locker area, adjoining an observation lounge with views of the body-movement studio, combines tumbled travertine mosaics with bamboo strips and porcelain tiles. To protect these precious compositions, wearing shoes is forbidden inside the center; everyone dons Asian-inspired slippers instead.
The strong patterning is not limited to floors. Walls of lockers finished in a combination of natural and carbonized bamboo create a lively checkerboard of light and dark tones; mandala-like stone mosaics animate the river-stone wall in the body-movement studio. The patterning is an intentional nod to Hoist’s affinity for textiles—pieces from her collection, including a 19th-century Chinese silk dragon robe and several Japanese antiques, are on display throughout the center.
A few of the lobbies and sitting areas feel somewhat slick, straight out of a W hotel. But most of the building is warm, welcoming, and calming—you half expect someone to hand you a terrycloth robe and lead you off to a massage. With luck, visitors who come to participate in the wellness center’s many public programs will be lulled by the serenity and put aside any lingering ire. They’ll need it for this summer’s impending skirmishes.
—Raul Barreneche
(Click for a PDF of Body & Soul: The Ross Institute- Center for Well-Being, NY's list of services)


